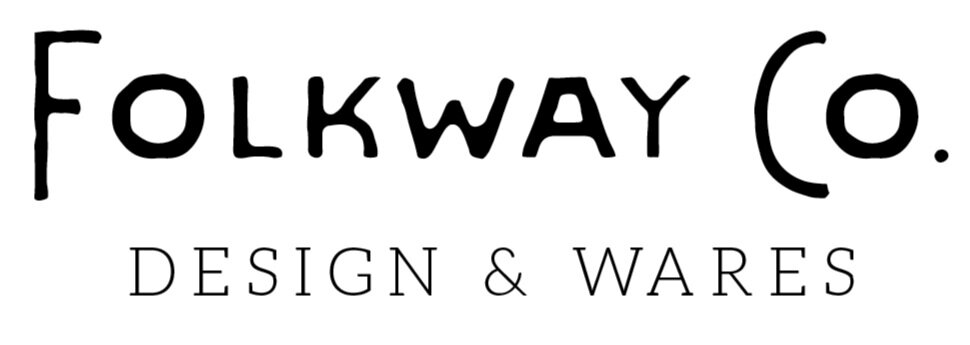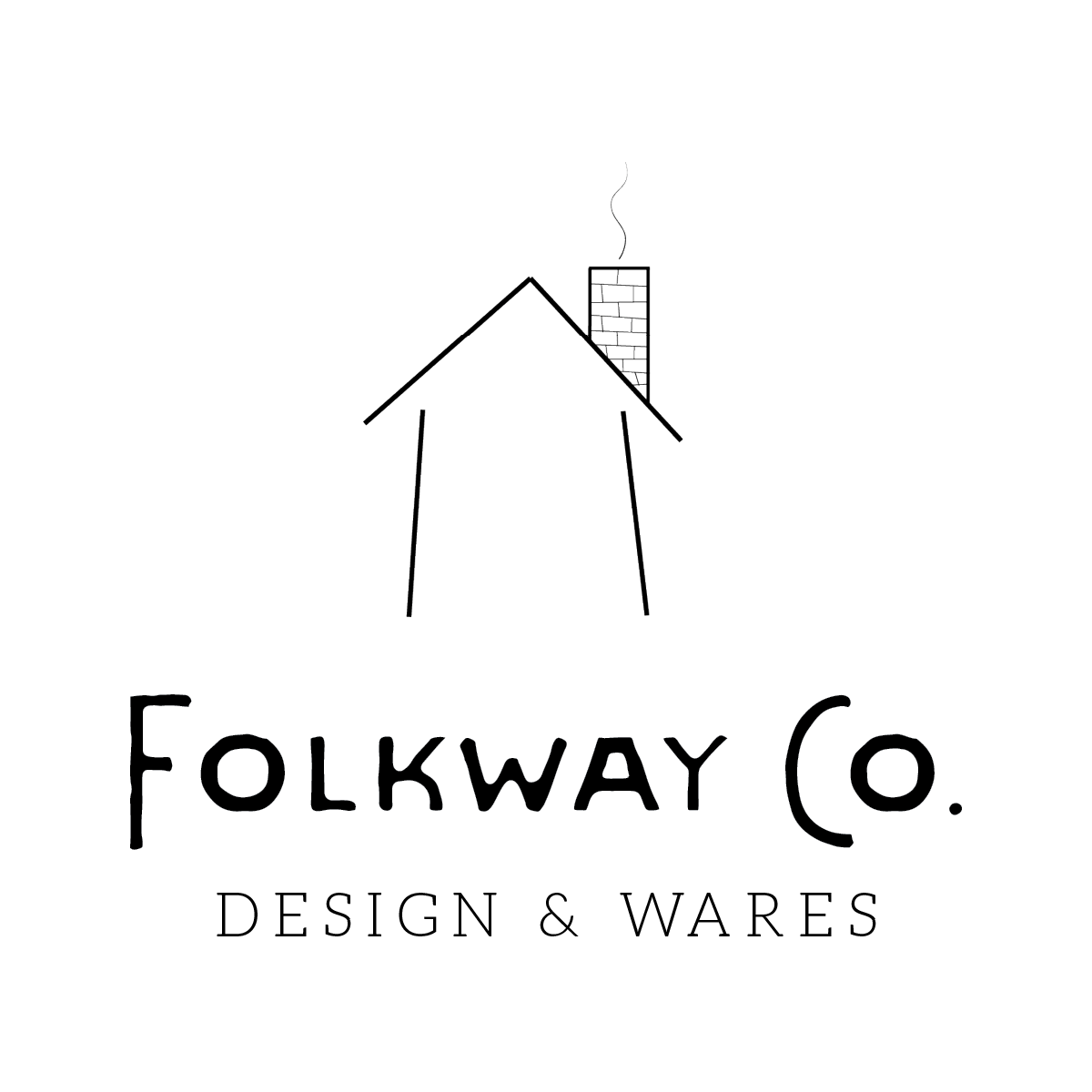How Does It Work?
We understand. You've been patiently waiting for the perfect moment to remodel your kitchen or build your dream home. You've gathered inspiration photos, and imagined the countless memories to be created in your new space. Yet, now comes the challenging part—navigating the path from vision to reality. We recognize that this transition can feel overwhelming, and your initial excitement may quickly give way to frustration.
That's where we come in. Having a dedicated designer by your side, who navigates these challenges daily, is crucial to ensuring the success of your project. With our expertise and support, you’ll be at the finish line before you know it.
Our Process.
-
Complementary Discovery Call
This is a brief 20-minute phone call to discuss your project. We'll explore your specific needs and objectives to determine if our expertise aligns with your requirements. To ensure that we deliver a truly customized, timely, and efficient service, we limit the number of kitchen projects we undertake simultaneously. As a result, we'll also discuss your project timeline during our conversation.
-
Consultation and Quote
The next stage is a comprehensive 90-minute in-person meeting where we discuss the details of your project. If it's a new home, we'll examine the plans together; for existing homes, we'll inspect the current kitchen setup. Additionally, we'll guide you through the entire design process and timeline. Following this session, we'll provide you with a detailed project quote. We firmly stand by transparent, upfront pricing principles. We understand the unpredictability inherent in construction, and we ensure that our fees are not among the surprises you encounter.
-
Pre-Design Stage
Once we've agreed to collaborate on your new kitchen, we enter the pre-design stage. Here, you'll fill out our detailed design questionnaire and share inspiration photos. We will ensure we understand your wants and priorities so we can take those into consideration during the design phase. Additionally, for kitchen remodels, we'll collect reference photos and measurements.
-
Design Stage
This is the exciting stage where we bring your dream kitchen to life virtually. Drawing inspiration from your photos and questionnaire, we craft a vision for the space and dive into the design process. As part of this phase, we'll schedule a Design Concept Meeting, where you'll have the opportunity to experience a lifelike 3D rendering of your kitchen concept. Additionally, we'll present samples of the actual finishes, including colors, metal materials, tiles, and more, giving you a tangible feel for the final result.
-
Delivery of Project Files
Once the design concept has finalized, we'll provide you with a comprehensive package of files. These files will equip your contractor or tradespeople with everything they need to bring the design concept to life. From detailed cabinet drawings to fixture selections and precise placement of cabinet hardware, every aspect will be documented to ensure seamless execution.
-
Construction & Post-Construction Phase
Following the completion of the design process, we extend our commitment to providing post-design support to all our clients. We will schedule construction site visits, as well as for phone and email support to address any questions that may arise during the construction phase. Additionally, we are more than willing to engage in discussions with your tradespeople to resolve any uncertainties regarding the kitchen plans. Upon the completion of your new kitchen, we'll coordinate with you to schedule a photography session to capture and celebrate the stunning transformation of your space.
The Details.
-
Our design process thrives on collaboration. We recognize that our clients lead busy lives and value efficiency. That's why we've crafted our process to be streamlined and expedient. From the moment our partnership commences, you can expect completion within 4-6 weeks. This ensures that you won't have to wait unnecessarily or constantly check in for progress updates—we'll keep the momentum going until your vision is brought to life.
-
Your Design Package will include:
2D floorplan with cabinet layout and dimensions
Cabinet details and trim details
2D wall elevations
3D color renderings
Finish Selections:
Colors: paints, stains, and sheens
Flooring: material, layout, grout information (as needed)
Appliances: selections/specifications
Hardware (door, window, and cabinet): selections, finishes, and locations
Countertops: selections, locations, details
Backsplash: selections, materials, layout
Electrical: fixture selections, heights, and layout
Plumbing: fixture selections, layout
-
With each project being unique, we avoid offering one-size-fits-all pricing. Following the Design Consultation, we'll deliver a tailored quote specifying the pricing for your kitchen.
We get it, you need a ballpark.
Our design fees for kitchen projects fall within the range of $6,000 to $10,000 per kitchen.
The Design Consultation incurs a separate fee of $350. However, should you choose to collaborate with us on your kitchen project, this cost will be credited back to you.
-
Absolutely! We certainly do. Our network of suppliers typically extends discounts ranging from 5% to 35% below retail pricing on various items such as tile, lighting fixtures, furniture, art, and accessories. As a bonus of partnering with us, we extend these discounted rates to our clients for anything within their home, regardless of whether it's directly related to their kitchen project or not.
We discuss the specifics of our buying program during the Design Consultation.
-
Great question! We specialize in design services and provide the necessary plans and documents for your contractor or tradespeople to bring the design to life. While we collaborate with your contractor to ensure your vision is realized, we do not directly offer construction services such as sourcing, scheduling, or managing workers on your project. Consider us a valuable member of your project team, dedicated to translating your vision into reality through thoughtful design.






